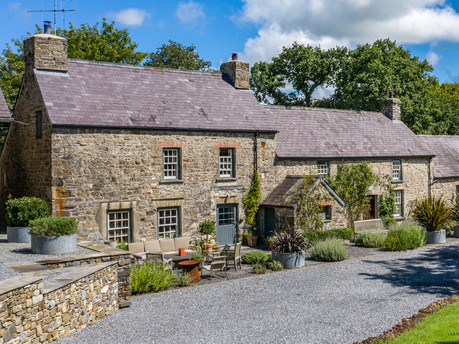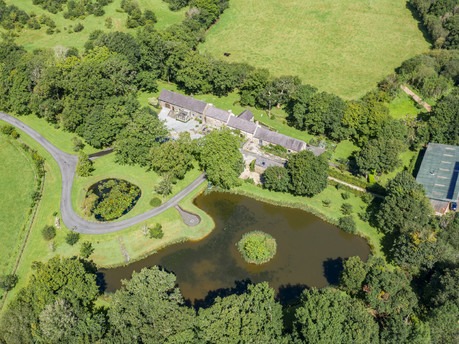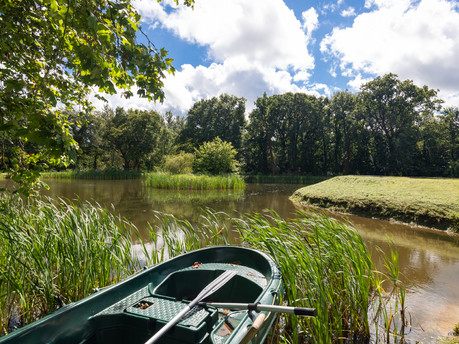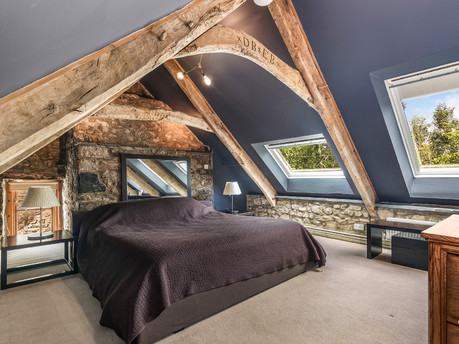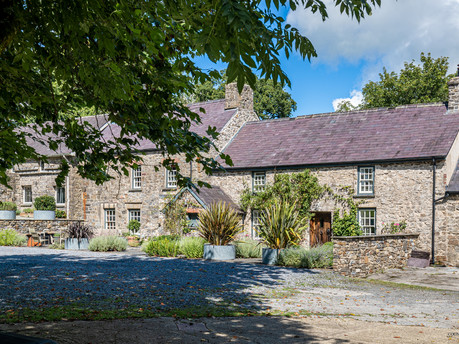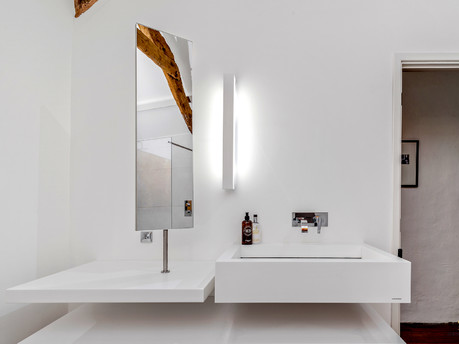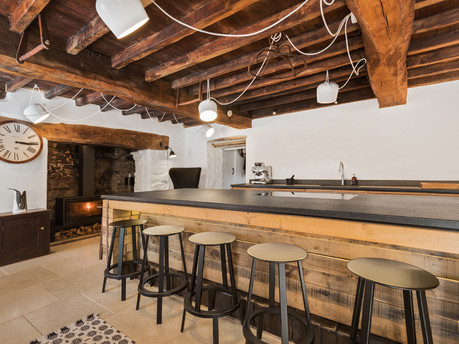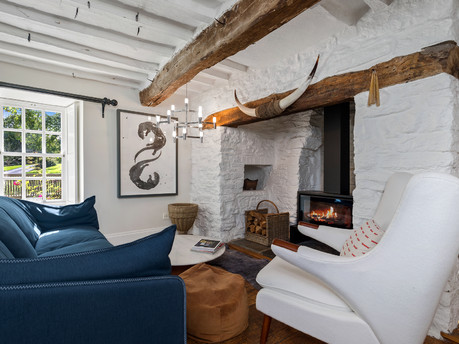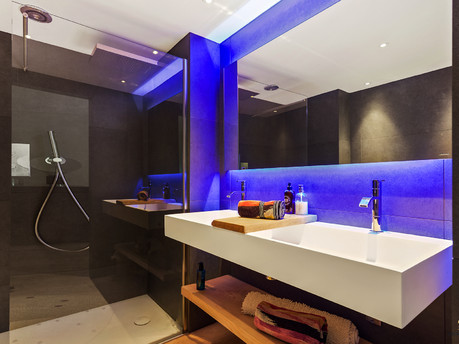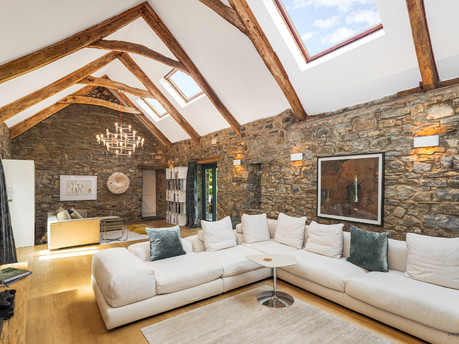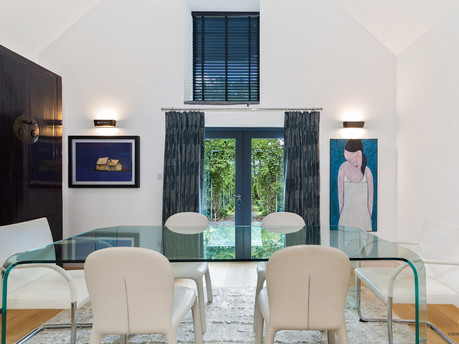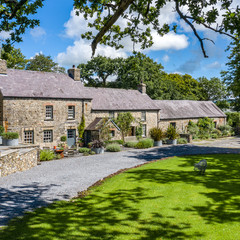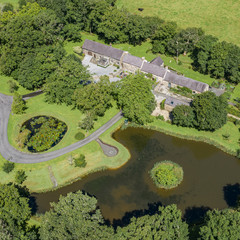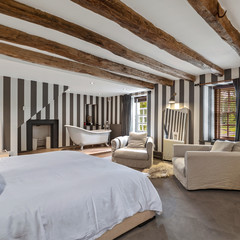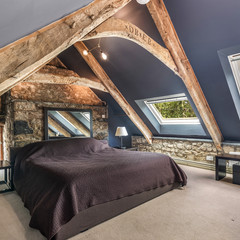
Rural charm with 21st century style
West Wales boasts a wealth of stunning country homes and properties, each with their own rich history, but few can hope to match the mix of rustic charm and beautiful renovation of the Waundwrgi Estate.
Originally a dairy farm dating from the middle to late 18th century, the Waundwrgi Estate - situated close to the beautiful market town of Narberth - is an absolute gem.
Even arriving at the Grade II listed property is a magical experience as visitors descend into tranquil, wooded surrounds before emerging into beautifully landscaped grounds where a lily pond, lush lawns and a large pond greet the unsuspecting.
Waundwrgi, meaning heath of the otter, is accompanied by a cottage and courtyard buildings.
The main house is based around a charming, traditional stone farmhouse, but behind the rustic façade, former farm outbuildings have been artfully combined to create a large, comfortable home with spacious reception rooms, a state of the art kitchen, ultra-modern bathrooms and en-suite shower rooms, four large bedrooms, an amazing family room and a delightful one- bedroomed guest suite.
Redolent with character features that include exposed beams and roof trusses, lime washed and thick-stoned walls, deep slate sills and inglenook fireplaces, the Grade II listed property has undergone a renovation and redecoration that borders on the breath-taking.
The ground floor boasts a bespoke kitchen with limestone floor, ancient ceiling beams, leathered granite work surfaces, and an oak block centre island. The original inglenook fireplace now houses a wood-burner on a slate hearth. The traditional farmhouse larder with original slate salting slabs offers a glimpse of a world long past. Meanwhile, the dining room and snug feature typical period features and are both front facing.
An ancient cow shed is now the stunning sitting/family room and features a lofted ceiling with exposed beams, stone walls, slit windows, and underfloor heating beneath a magnificent wide-plank oak floor. The roof timbers are engraved with the dated initials EH 1777 DB EB, believed to have been made by Waundwrgi’s original owners, Elizabeth and Jane Bowen.
Alongside the sitting room, and with external access via French doors from the terrace, the guest suite boasts a lofted ceiling with exposed beams, and underfloor heating. A suspended, sliding glass door opens to the shower room which features Antoniolupi bathroom furniture. Bespoke oak stairs rise to the mezzanine double bedroom.
The rear hall houses stairs to the bedrooms, along with storage cupboards, toilet room, and former scullery, plus a spacious utility room with a wall of cupboards and a bespoke carved laundry sink by stone masonry specialists Lapicida.
On the first floor, the master bedroom suite comes with a sitting area and fully fitted wardrobes, cupboards and drawers, plus a claw-footed slipper bath on a raised platform with telephone taps. Exposed beams and two windows overlooking the lily pond, lake and lawns make for a delightful bedroom. An en-suite shower room with marble tiled walls and floor, oak floor, glass screened shower simply adds to the luxury.
The rooftop bedroom includes amazing character features such as exposed roof timbers again engraved with the initials DB & EB as well as a stone feature wall with inglenook chimney, a side window and three large roof windows.
A third bedroom is a front facing double with original fireplace, integrated cupboard and spotlights while bedroom four – with front and rear windows, features a wonderful oak floor with burned and brushed finish.
The cottage is a charming yet luxurious three-bedroom property accessed via a flagstone terrace. The entrance hall features stone walls, a slit window and quarry tile floor while the open plan sitting room with exposed beams and roof timbers, has a galleried landing, pine floors, and a wood burning stove on a slate hearth. A sunny conservatory with flagstone floor extends to the fore with French doors to the courtyard.
‘Renovations have been carried out with no expense spared to ensure the preservation of the traditional fabric of the buildings’
An open plan dining room and kitchen also offer access to a partially covered rear terrace.
The ground floor bedroom suite features stone walls, a polished pine floor, and deep slate-silled windows overlooking the front gardens.
Stairs rise to the galleried landing with ancient timbers a feature throughout the first floor where a king size bedroom with exposed stone wall and original roof timbers and luxury bathroom are housed.
Away from the main property is a Grade II listed Coach House with planning permission to convert to a dwelling. Additional outbuildings include a five-bay multi-purpose barn with height to accommodate the largest of farm machinery, a storage room for the Biomass boiler, a water treatment plant and workshop area.
The former stables have been renovated and are currently used as a gym and yoga studio.
All of the buildings are rich in character features typical of a home dating back to the 1700s while the addition of a Biomass boiler, solar panels and a state of the art drainage system provide green credentials and economic practicalities befitting of a 21st century home.
The renovations have been carried out with no expense spared to ensure the preservation of the traditional fabric of the buildings with restoration and reinforcement of old timbers, new drainage, tanking and re-rendering with lime plaster where necessary.
The interior design and decor is exceptional thanks to a vision that has seen the blending of original rustic features with contemporary ultra-modern style to create a completely unique, worldly interior that is respectful of the provenance of the home yet relevant for today’s convenient and comfortable lifestyles.
Waundrwgi is situated in approximately 92 acres of land, including 73 acres of woodland, two areas of part cleared parkland, two grazing fields, a perch stocked lake and pond and an area of river frontage on the River Marlais which can be fished for sewin.
There are a number of picturesque walking trails and a magical fairy meadow where the sun shines through a forest clearing.
Waundwrgi is a place of outstanding natural beauty and tranquillity set in a ‘picture postcard’ scene where historical Welsh buildings are enhanced by the addition of well-chosen modern accents.
Offers over £1.75m
Country Living Group
countrylivinggroup.co.uk

